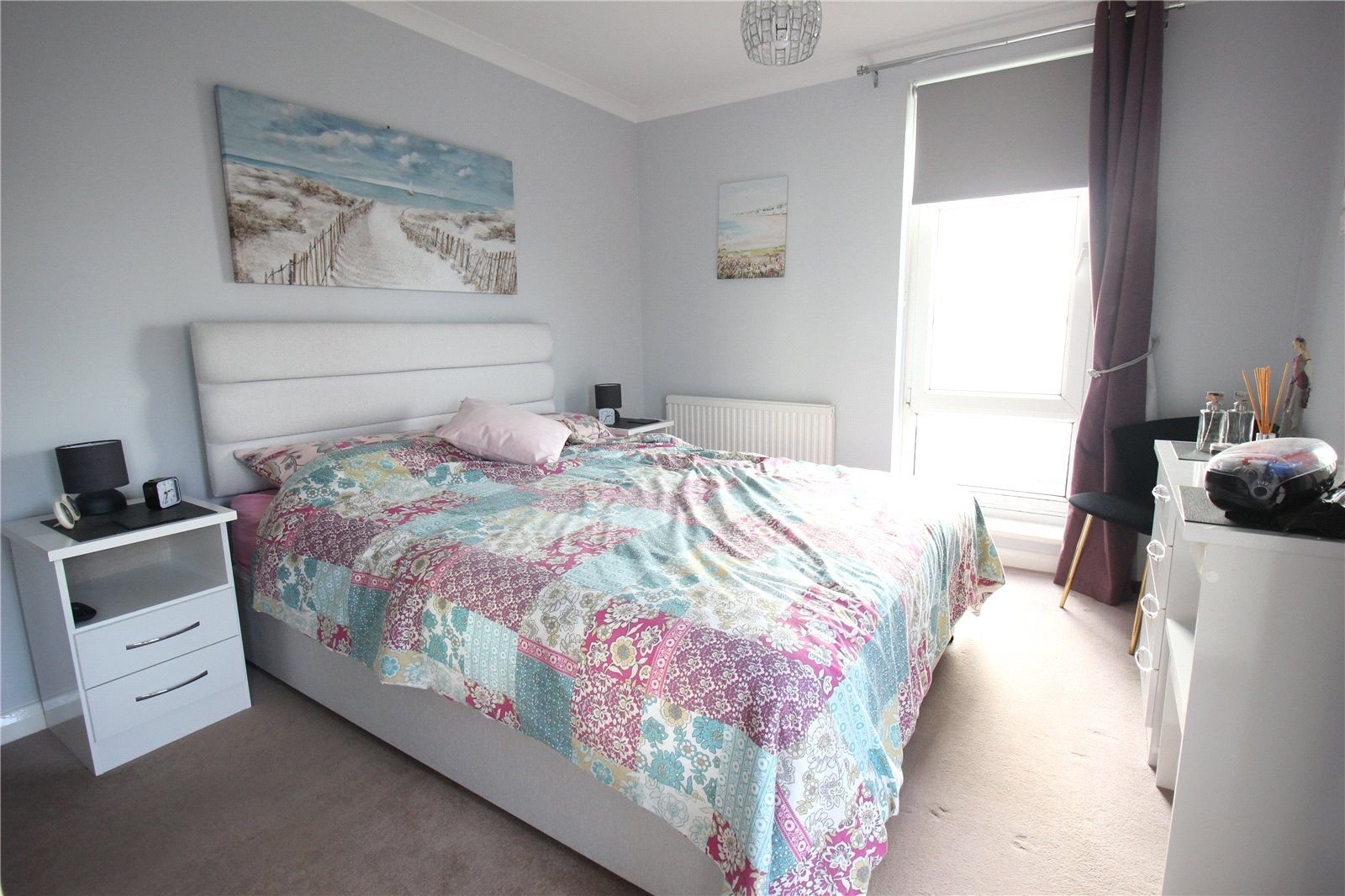12 Freshwater Court, Lee-On-The-Solent, Hampshire
The accommodation comprises:
Communal front door to both side and rear of the building with shared entrance hall and stairwell.
Second Floor Lobby Area:
Shared with Apartment 14. Private front door to:
Apartment 12:
Entrance Hall:
A spacious area with radiator, coved ceiling, power points, telephone point, cupboard housing electric meter with new consumer unit.
Study Room/Walk in store: 5'10 x 5'3 (1.78m x 1.60m)
This room could be used as a large walk-in storage cupboard or equally useful to hold a desk with computer with coved ceiling and power points.
Lounge: 17'0 x 13'9 (5.18m x 4.19m)
A spacious room with new patio doors providing a Solent and Isle of Wight view with access out to a balcony. There are two radiators, coved ceiling, television and power points. Access to:
Kitchen/Dining Room: 21'0 x 8'2 (6.40m x 2.49m)
Fitted with a range of Ikea units and appliances which consist of wall and base units, solid wood work surfaces, inset sink unit, integrated washing machine, fridge, freezer, double oven and electric hob and room for dishwasher . The dining area has a radiator and a further double glazed window with a Solent and Isle of Wight view.
Bedroom 1: 12'3 x 9'10 widening to 13' at the entrance area (3.73m x 3.00m widening to 3.96m at the entrance area) A pleasant double bedroom with Solent and Isle of Wight views from double glazed window to the front plus additional double glazed westerly window together with a coved ceiling and radiator.
Bedroom 2: 15' x 8'00 narrowing to 13'1 at the entrance area (4.57m x 2.44m narrowing to 3.99m)
Window to side, coved ceiling, fitted wardrobe and further cupboard housing replacement combination hot water boiler and radiator.
Bathroom:
Completely refitted with double shower cubicle, wash hand basin, WC, tiled walls, fitted storage unit, courtesy light with shaver point, chrome heated towel radiator and extractor fan.
To The Outside:
Communal Grounds:
Gardens to the front and side comprising of primarily lawned areas.
Parking:
To the rear of the building there is a residents and visitors parking area.
Individual Garage:
With up and over door, power, light and remote door operation.
Tenure:
Lease:
Residue of 999 year lease. The freehold is owned by Freshwater Court Residents Association.
Maintenance Charge:
£2280.00 per annum, inclusive of buildings insurance.
Ground Rent:
Nil.
Communal front door to both side and rear of the building with shared entrance hall and stairwell.
Second Floor Lobby Area:
Shared with Apartment 14. Private front door to:
Apartment 12:
Entrance Hall:
A spacious area with radiator, coved ceiling, power points, telephone point, cupboard housing electric meter with new consumer unit.
Study Room/Walk in store: 5'10 x 5'3 (1.78m x 1.60m)
This room could be used as a large walk-in storage cupboard or equally useful to hold a desk with computer with coved ceiling and power points.
Lounge: 17'0 x 13'9 (5.18m x 4.19m)
A spacious room with new patio doors providing a Solent and Isle of Wight view with access out to a balcony. There are two radiators, coved ceiling, television and power points. Access to:
Kitchen/Dining Room: 21'0 x 8'2 (6.40m x 2.49m)
Fitted with a range of Ikea units and appliances which consist of wall and base units, solid wood work surfaces, inset sink unit, integrated washing machine, fridge, freezer, double oven and electric hob and room for dishwasher . The dining area has a radiator and a further double glazed window with a Solent and Isle of Wight view.
Bedroom 1: 12'3 x 9'10 widening to 13' at the entrance area (3.73m x 3.00m widening to 3.96m at the entrance area) A pleasant double bedroom with Solent and Isle of Wight views from double glazed window to the front plus additional double glazed westerly window together with a coved ceiling and radiator.
Bedroom 2: 15' x 8'00 narrowing to 13'1 at the entrance area (4.57m x 2.44m narrowing to 3.99m)
Window to side, coved ceiling, fitted wardrobe and further cupboard housing replacement combination hot water boiler and radiator.
Bathroom:
Completely refitted with double shower cubicle, wash hand basin, WC, tiled walls, fitted storage unit, courtesy light with shaver point, chrome heated towel radiator and extractor fan.
To The Outside:
Communal Grounds:
Gardens to the front and side comprising of primarily lawned areas.
Parking:
To the rear of the building there is a residents and visitors parking area.
Individual Garage:
With up and over door, power, light and remote door operation.
Tenure:
Lease:
Residue of 999 year lease. The freehold is owned by Freshwater Court Residents Association.
Maintenance Charge:
£2280.00 per annum, inclusive of buildings insurance.
Ground Rent:
Nil.
Contact The Agent
overview
-
LNT240269
-
Asking Price £360,000
-
Apartment
-
For Sale
-
12 Freshwater Court Lee-On-The-Solent
-
2
-
1
-
2
-
861 Sqft
-
79
-
82
















