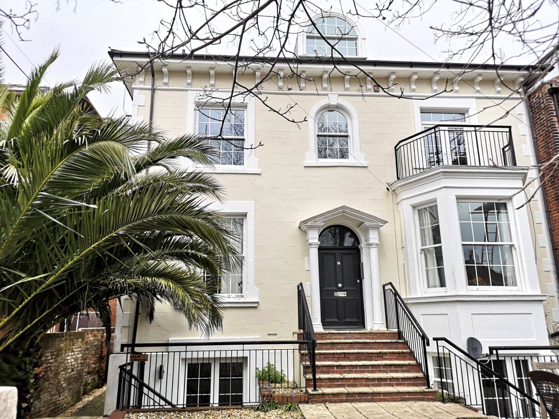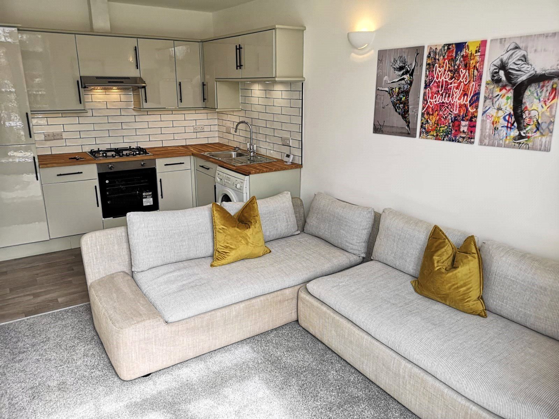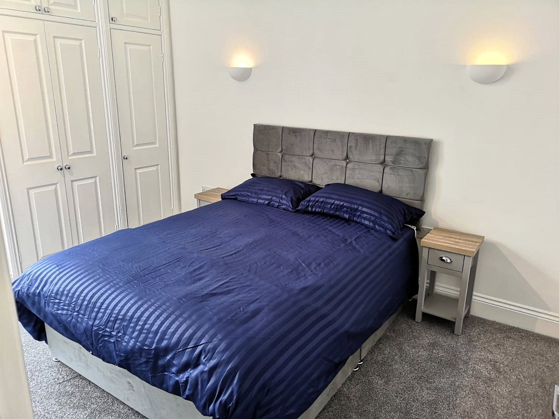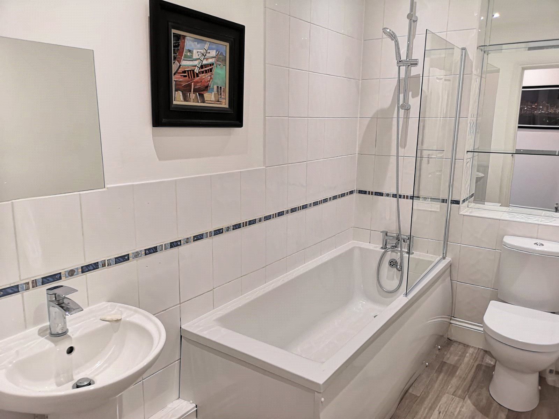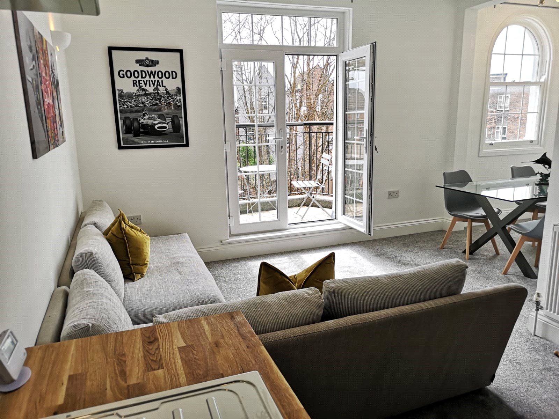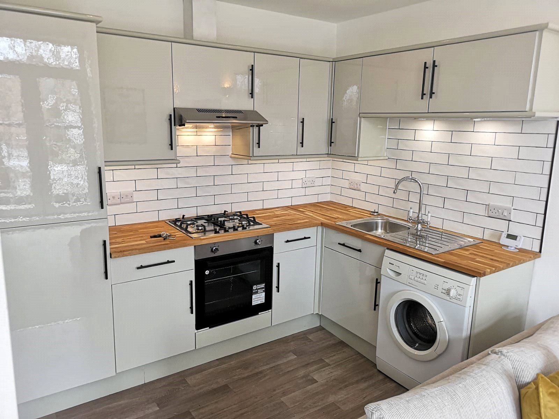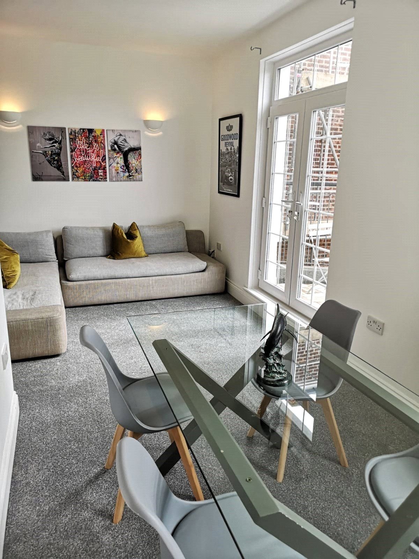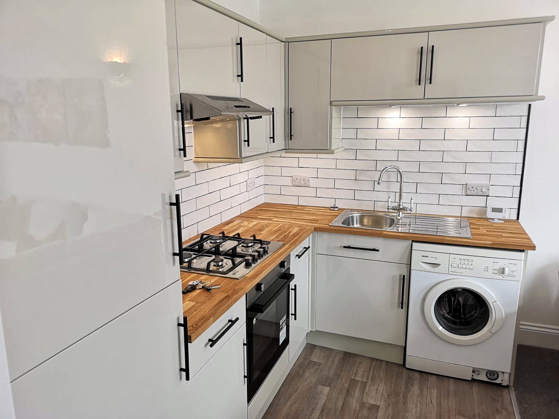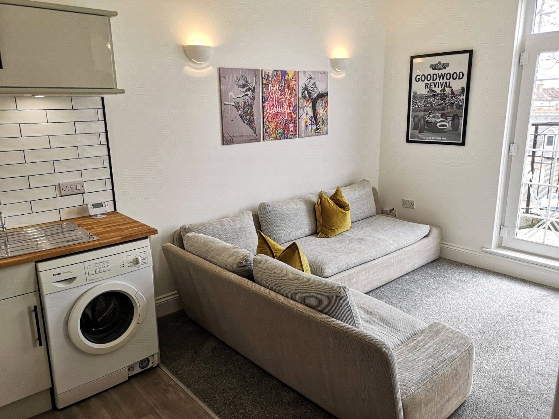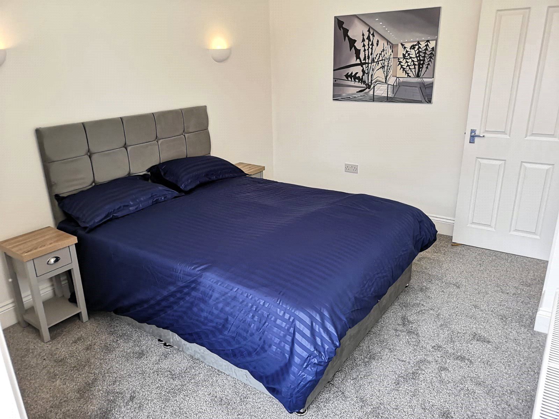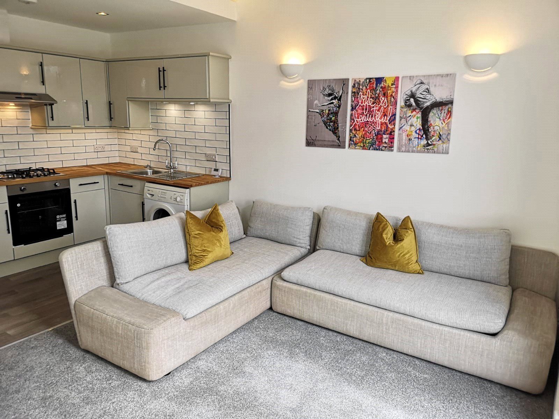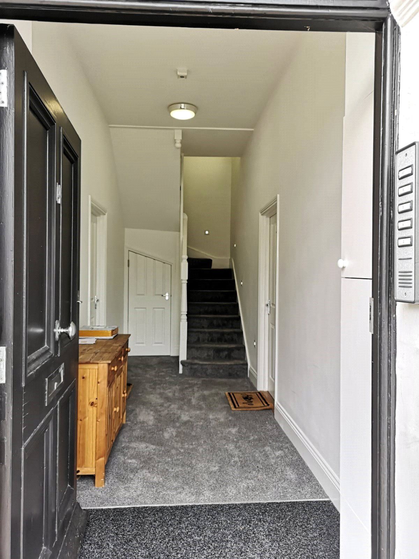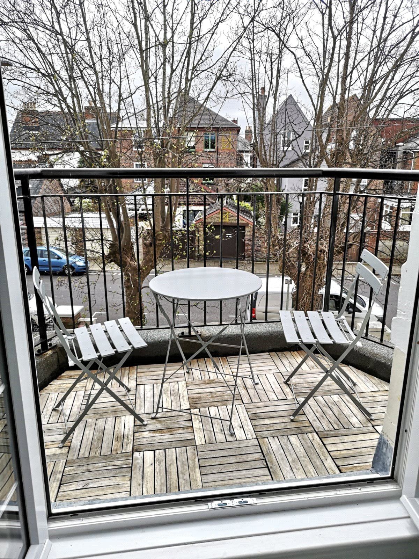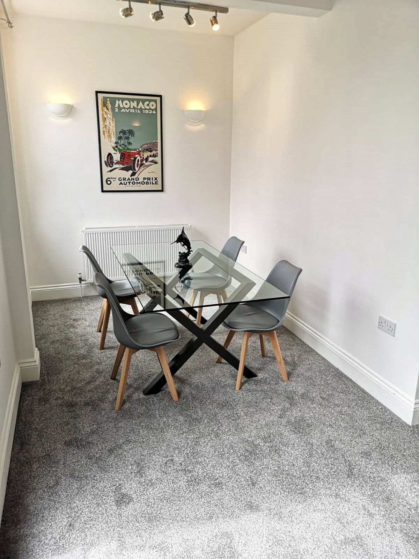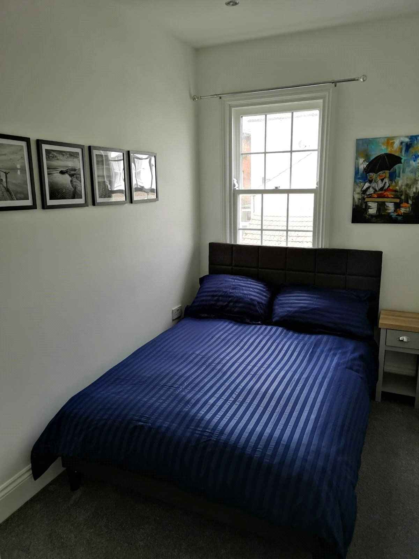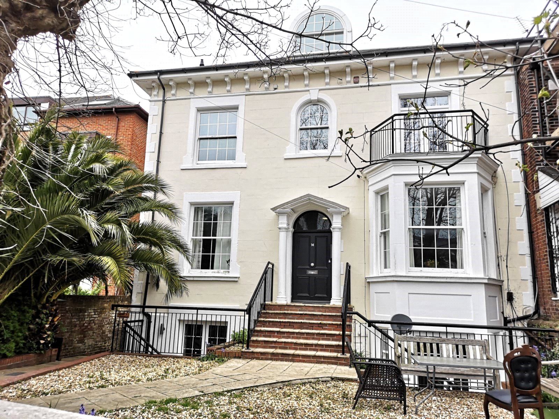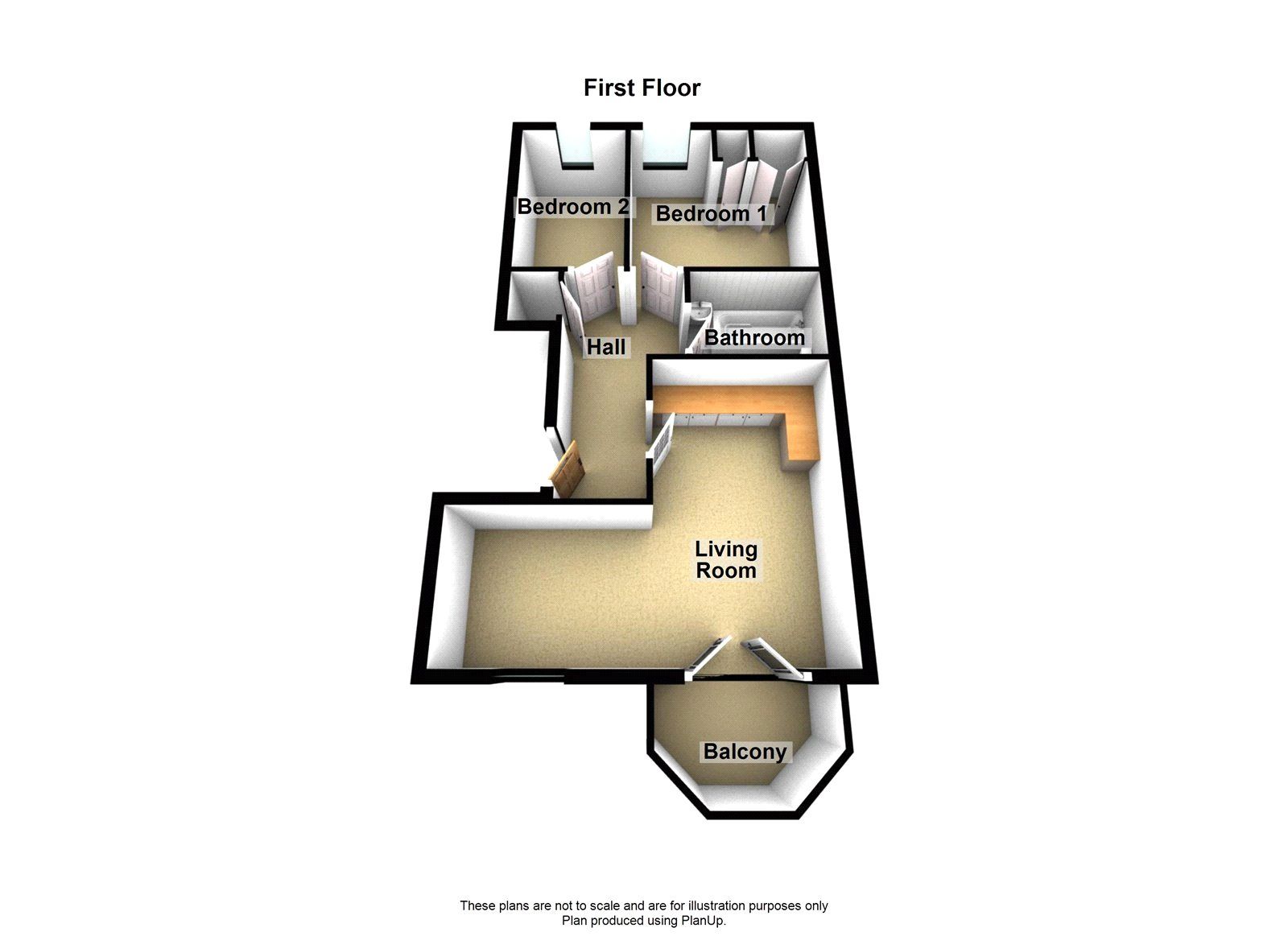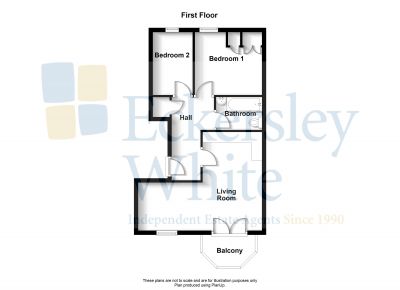14 Wilson Grove, Southsea, Hampshire
The accommodation comprises:
First Floor Landing:
Private front door to:
Entrance Hall:
Measuring 17'10 (5.44m) in length with access to all principal rooms, entry phone, deep storage cupboard, ceiling spotlights and radiator.
Living Room & Kitchen: 19'5 x 16'4 (5.92m x 4.98m) (max L-shaped measurements only)
Situated at the front of the property letting in lots of light, this attractive space has designated sections with a living area ahead of patio doors to a private balcony, obvious dining space at the bottom of the L-shape and an open-plan kitchen. The kitchen comprises of wall and base units including integrated fridge/freezer, brand new electric oven and gas hob. There is space and associated plumbing for a washing machine, wood block work surfaces and an inset single drainer stainless steel sink unit with antique style mixer tap above. Horizontal embossed brick tiling finished in white surrounds the kitchen and there is under unit lighting, fitted cookerhood and wood plank effect flooring. The remainder of the living space and dining area are finished with newly laid carpet. There is a feature arch sash window out from the dining space.
Bedroom 1: 13'10 x 9'8 (4.22m x 2.95m)
This room has fitted wardrobes and hot water boiler cupboard, a double glazed sash window to the rear plus radiator. There are wall and ceiling lights.
Bedroom 2: 9'11 x 6'8 (3.02m x 2.03m)
With a double glazed sash window to the rear and radiator.
Bathroom:
A suite comprising of white panel bath with mixer shower above finished in chrome on a coordinating riser. There is a fitted glass shower screen, extensive splashback tiling and wood plank effect flooring. There is a low level WC, pedestal wash hand basin, two fitted mirrors plus display niche with shelving and ceiling spotlights.
Outside:
Balcony:
There is a private balcony accessed from the living space via a double glazed door and could be a perfect area to enjoy the sun.
There is a large courtyard frontage with seating area and paved pathway.
ADDITIONAL INFORMATION
Deposit Amount - equivalent to 5-weeks of the agreed rent
Length of Tenancy - minimum 6 months AST agreement
Current EPC Rating: C 78
Council Tax Band: B
First Floor Landing:
Private front door to:
Entrance Hall:
Measuring 17'10 (5.44m) in length with access to all principal rooms, entry phone, deep storage cupboard, ceiling spotlights and radiator.
Living Room & Kitchen: 19'5 x 16'4 (5.92m x 4.98m) (max L-shaped measurements only)
Situated at the front of the property letting in lots of light, this attractive space has designated sections with a living area ahead of patio doors to a private balcony, obvious dining space at the bottom of the L-shape and an open-plan kitchen. The kitchen comprises of wall and base units including integrated fridge/freezer, brand new electric oven and gas hob. There is space and associated plumbing for a washing machine, wood block work surfaces and an inset single drainer stainless steel sink unit with antique style mixer tap above. Horizontal embossed brick tiling finished in white surrounds the kitchen and there is under unit lighting, fitted cookerhood and wood plank effect flooring. The remainder of the living space and dining area are finished with newly laid carpet. There is a feature arch sash window out from the dining space.
Bedroom 1: 13'10 x 9'8 (4.22m x 2.95m)
This room has fitted wardrobes and hot water boiler cupboard, a double glazed sash window to the rear plus radiator. There are wall and ceiling lights.
Bedroom 2: 9'11 x 6'8 (3.02m x 2.03m)
With a double glazed sash window to the rear and radiator.
Bathroom:
A suite comprising of white panel bath with mixer shower above finished in chrome on a coordinating riser. There is a fitted glass shower screen, extensive splashback tiling and wood plank effect flooring. There is a low level WC, pedestal wash hand basin, two fitted mirrors plus display niche with shelving and ceiling spotlights.
Outside:
Balcony:
There is a private balcony accessed from the living space via a double glazed door and could be a perfect area to enjoy the sun.
There is a large courtyard frontage with seating area and paved pathway.
ADDITIONAL INFORMATION
Deposit Amount - equivalent to 5-weeks of the agreed rent
Length of Tenancy - minimum 6 months AST agreement
Current EPC Rating: C 78
Council Tax Band: B
features
- Furnished
Contact The Agent
overview
-
LNT240155
-
£ 1,250 per month
-
Apartment
-
To Let
-
14 Wilson Grove Southsea
-
2
-
1
-
1
-
560 Sqft
-
Now
-
78
-
81

