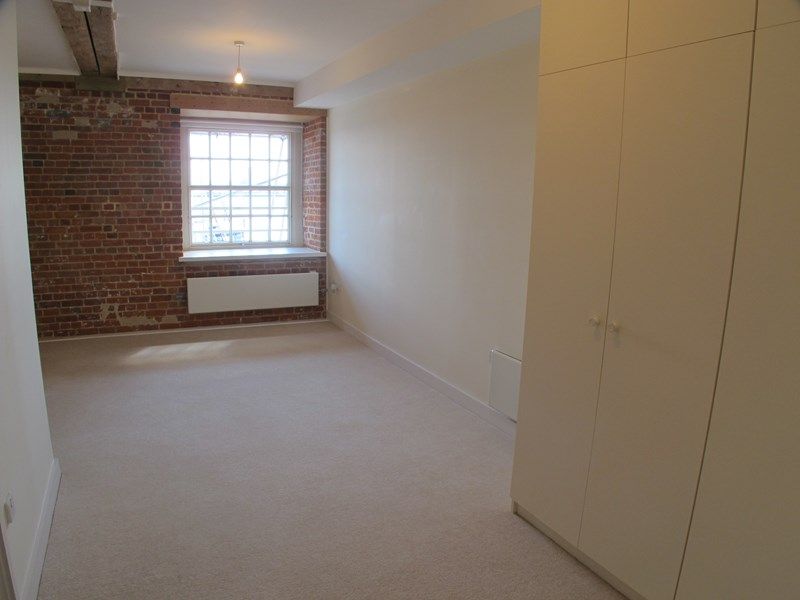The Granary & Bakery, Weevil Lane, Gosport
Accommodation Comprises
Entrance Hall:
Lounge/Kitchen/Diner: 26'01 x 20'07 (7.95m x 6.27m)
Juliet Balcony:
Bedroom One: 17'00 x 10'10 into 21'08 - L Shape (2.13m x 3.3m into 6.6m - L Shape)
En Suite to Master:
Bedroom Two: 12'06 x 11'09 into 21'05 - L Shape (3.81m x 3.58m into 6.53m - L Shape)
Bathroom:
Storage Cupboards x 2:
Residents Parking:
Visitors Parking:
* Lounge/Kitchen/Diner with Juliet balcony* Two bedrooms both with views and en-suite to master * Bathroom * Secure entry phone system * Residents parking * Unfurnished *
ADDITIONAL INFORMATION
Deposit Amount - equivalent to 5-weeks of the agreed rent
Length of Tenancy - minimum 6 months AST agreement
Current EPC Rating: TBC
Council Tax Band: E
Entrance Hall:
Lounge/Kitchen/Diner: 26'01 x 20'07 (7.95m x 6.27m)
Juliet Balcony:
Bedroom One: 17'00 x 10'10 into 21'08 - L Shape (2.13m x 3.3m into 6.6m - L Shape)
En Suite to Master:
Bedroom Two: 12'06 x 11'09 into 21'05 - L Shape (3.81m x 3.58m into 6.53m - L Shape)
Bathroom:
Storage Cupboards x 2:
Residents Parking:
Visitors Parking:
* Lounge/Kitchen/Diner with Juliet balcony* Two bedrooms both with views and en-suite to master * Bathroom * Secure entry phone system * Residents parking * Unfurnished *
ADDITIONAL INFORMATION
Deposit Amount - equivalent to 5-weeks of the agreed rent
Length of Tenancy - minimum 6 months AST agreement
Current EPC Rating: TBC
Council Tax Band: E
overview
-
LNT170032
-
£ 1,200 per month
-
Apartment
-
To Let
-
The Granary & Bakery Weevil Lane Hampshire
-
2
-
2
-
1
-
Mon 27th of Jan
-
27
-
28















